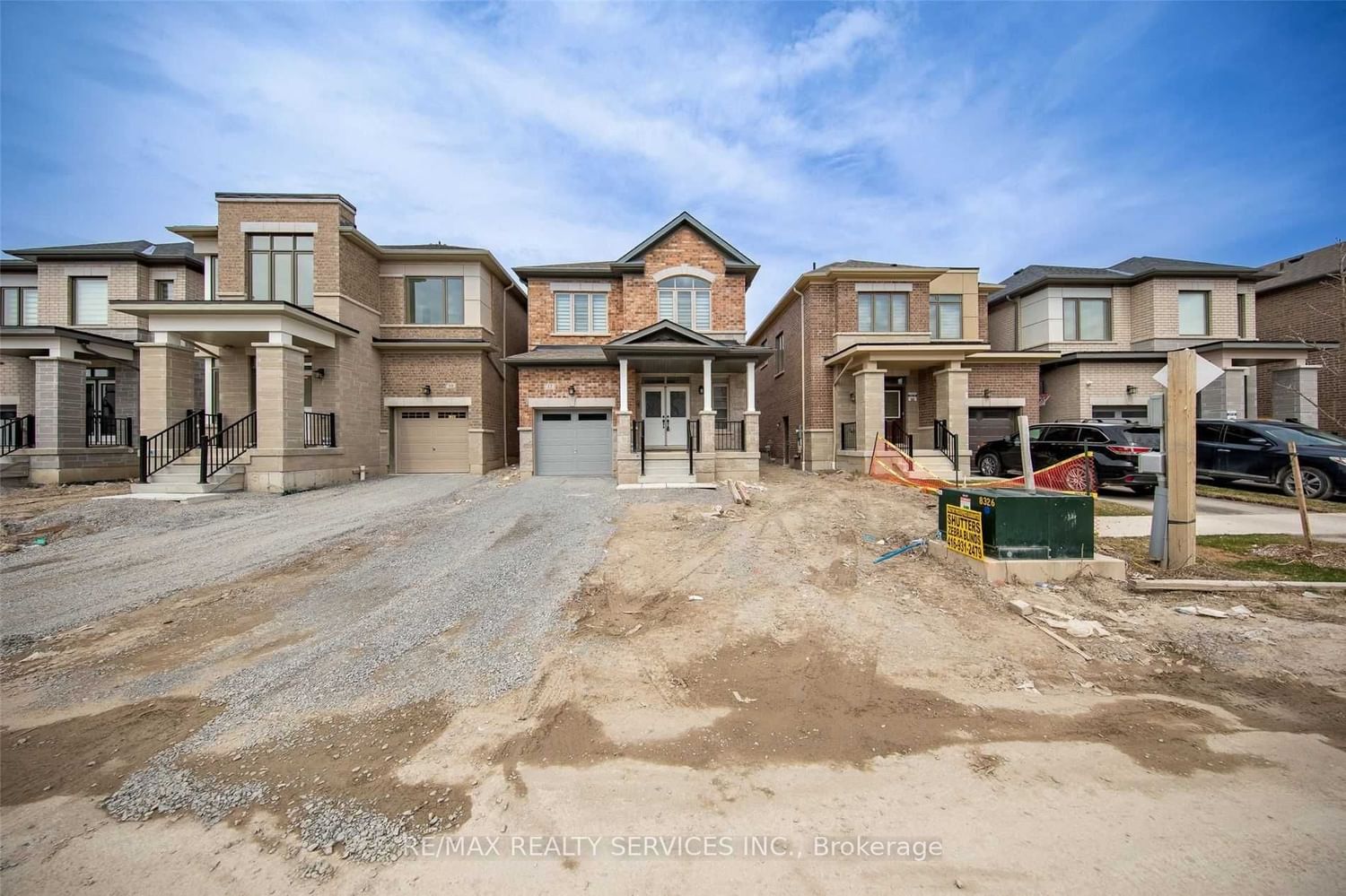$3,300 / Month
$*,*** / Month
4-Bed
3-Bath
1500-2000 Sq. ft
Listed on 6/7/23
Listed by RE/MAX REALTY SERVICES INC.
Detached 4 Bed & 3 Bath Home In The Family Friendly Neighbourhood. Tons Of Upgrades Through Out. Open-Concept Layout. Gleaming Hardwood On The Main Level With Matching Stairs. Modern Kitchen With Plenty Of Storage, High End Appliances, Quartz Counter, Under-Mount Sink, Island With B/F Bar & Spacious Eat-In Area. Cozy Family Room With Fireplace. Large Primary Bdrm Offers Walk-In Closet & Spa-Like Ensuite W/Double Sink, Soaker Tub & Separate Shower. Three Other Great Size Bdrms On The Second Level. Close To All The Amenities
Stove , Fridge , B/I Dishwasher, Washer & Dryer
E6114292
Detached, 2-Storey
1500-2000
8
4
3
1
Built-In
3
0-5
Central Air
Full
Y
Brick
N
Forced Air
N
100.00x20.80 (Feet)
Y
